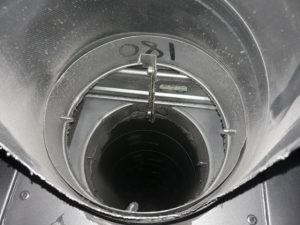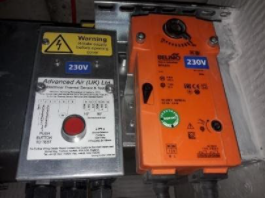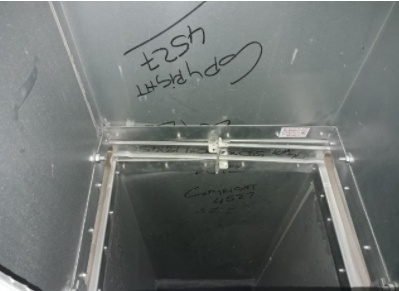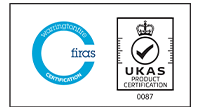Fire Dampers: An Overview
Fire dampers are an important component of heating, ventilation, and air conditioning (HVAC) systems, they are required wherever there is a fire-resistant wall in the property. The function of fire dampers is to slow the spread of smoke and fire throughout buildings via the ventilation systems, therefore it is crucial that all the components of the fire damper are in good working order and you know their location/condition.
There are different types of fire dampers:
Fire Dampers
These are mechanical located at the point the ductwork passes through a fire barrier and protect the integrity of compartment. Typically, they will have a fusible link which melts at 72°C causing the damper to activate/fail. The latter type of fire damper is not as effective at preventing the spread of smoke since direct heat is required to activate the fire damper.
Smoke Dampers
These fire dampers are motor operated and have a sensor installed to detect smoke causing the fire damper close automatically and notifying the building management system.
Combination (Fire/Smoke) – These dampers are designed to detect both fire and smoke and close by means of motorized mechanism.

Intrumescent Fire Damper – These fire dampers allow air to pass but in the event of a fire the intumescent expands, fusing the grille and stops the fire from spreading as it becomes solid.
Below is a link to an informative video by a produce of actuators (Belimo) on the differences between Dynaminc (mechanical) and Static (motorized).
https://www.youtube.com/watch?v=luziw3wyahQ
As per BS9999, BB/001 – Fire and smoke Damper Maintenance 2017 (revised to VH001 2020) fire dampers must be tested by a competent person at least every year and repairs are required if the dampers are found faulty. Fire dampers situated in dust-laden environments should be tested more frequently.
What does a correctly installed fire damper look like?
- Fire damper should be within compartment, the damper should be located in the wall/floor or other barrier. If situated away from the barrier it should be suitable fire stopped.
- The fire damper should be independently supported
- Accessible – The fire damper should be reachable externally and internally to activate if required.
- If there is a fusible link it must be in a good condition, this is also the same for the spring coils located at each side.
- Access doors is installed both sides to facilitate cleaning of both faces. The responsibility of this is split between the fire damper installer and fire damper inspecting. Please see BESA DW144 – Specification for sheet metal ductwork , TR19 -Guide to Good Practice – Internal Cleanliness of Ventilation Systems. And DW145 – Guide to Good Practice or the installation of fire and smoke dampers . This is not always possible due to other services or if the fire damper is branched off a riser.


















